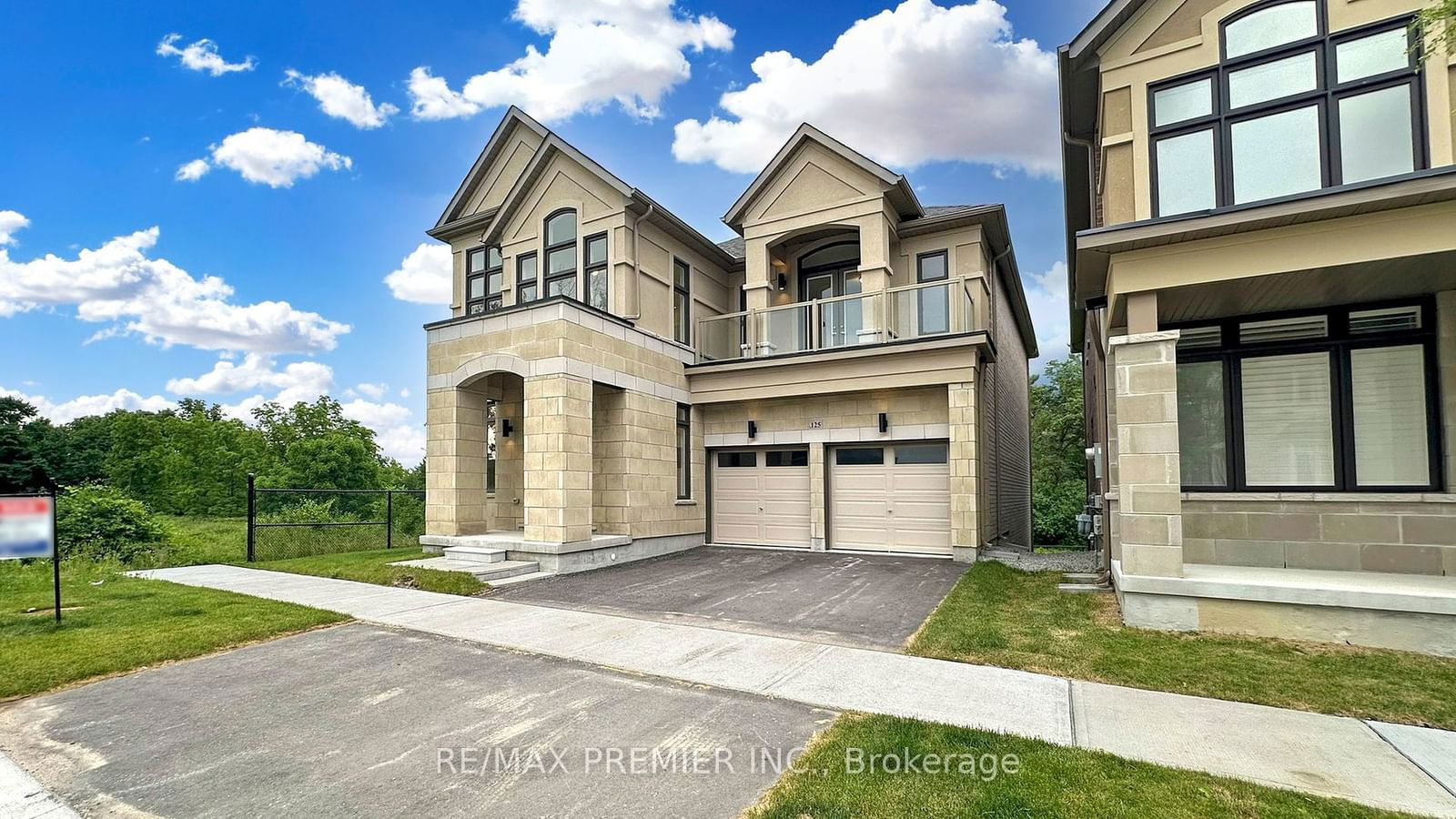$2,399,990
$*,***,***
4-Bed
4-Bath
3000-3500 Sq. ft
Listed on 7/8/24
Listed by RE/MAX PREMIER INC.
Brand New 3400 sqft Home by Award Winning Builder Arista Homes. W/O Basement Backing onto Tree Lined Ravine. Showroom Upgraded Hardwood Floors. Family Sized, Sun Bright Kitchen with Upgraded Kitchen Cabinets, Granite Counter, Undermount Sink, Pantry, Chef Desk, Rough In for Gas Stove, Centre Island with Extended Breakfast Bar. Open to Above/Below Stained Stair Case with Iron Pickets, Gas Fireplace with Stone Mantle, 12 x 24 Upgraded Tile Throughout Main Floor. 5pc Primary Ensuite with Frameless Glass Shower, Separate His/Hers Vanity with Quartz Counter & Undermount Sink, Free Standing Soaker Tub, Oversized Dressing Rm Walk/In Closet, Bedrooms 2&3 Shared 4pc Ensuite, Both with Individual Walk In Closets. Oversized Main Floor Mud Rm from Garage with Direct Basement Access. 200 Volt EV Charger by Reliance Energy.
EV Charger, High Efficiency Furnace, HRV System, A/C, Rough In Central Vac Rental Hot Water Tank
To view this property's sale price history please sign in or register
| List Date | List Price | Last Status | Sold Date | Sold Price | Days on Market |
|---|---|---|---|---|---|
| XXX | XXX | XXX | XXX | XXX | XXX |
N9018301
Detached, 2-Storey
3000-3500
12
4
4
2
Built-In
4
New
Central Air
Full, W/O
Y
Brick, Stone
Forced Air
Y
$3,150.00 (2024)
< .50 Acres
27.44x13.10 (Feet)
